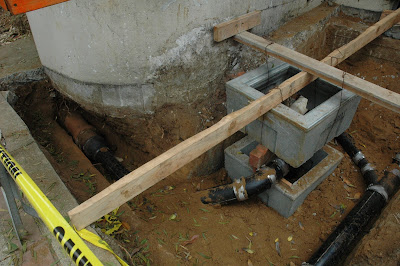These are the tubes...

Obviously in their ingenious construction planning, they have identified that there are some things that do NOT need to be heated. This eventual closet is one of them. See...green for no heat. I probably would have chosen blue - but maybe green spray paint is more obvious. Who knows?

I am assuming that "PERFORMA_HYDRONIC BARRIER" tubing is top-notch. It would be nice to have the hot water continuously contained in the tubes as opposed to seeping out. Nice thing is that we now have "excellent drainage" under the lower level - so that means we are prepared "just in case." Yup, just in case our radiant heat fails and we need to dig up the concrete that encases it. That would be bad.

And here, in our newly constructed "mechanical closet",is where all the radiant heating tubes from all 4 zones terminate. Henry is checking out one of the four pressure gauges that will help to control the heat. All I could think of was Steven King's The Shining. If you've read the book you know what I'm talking about. If you haven't. Sorry.

It's kind of festive the way they string the lights like Christmas....

The garage is now completely level, filled with nice clean sand and rebarred for the next concrete pour.

The drainage pipes have been installed on the north side of the garage wall. These pipes will safely carry the water from the atrium floor down to.....

Our new handy dandy drainage terminus here that connect the old terra cotta pipes belonging to the city. Our crew nicely roto-rootered out these terra cotta pipes so that we have a nice smooth flow to the sewer lines. Hurrah!

And finally, while we were noticing that nearly every wall upstairs now has some hole cut in it or another - looking for pipes, looking for electric, looking for Bobby Fischer - we snapped a picture of our weekly field trip in the mirrored closet doors of the master bedroom. George the Younger wanted me to clarify that I am wearing clogs and are therefore about 2 inches taller than I should be. i.e. He is MUCH taller than I am now. Clarification duly noted.
Oh! And the good news for all of you who have lost countless hours of sleep wondering - did they finally choose doors and windows? Were those doors and windows made of Oak or Clad or...well what???? Yes, we chose doors and windows. To have them all made in Oak was going to be loads and loads and loads of extra money. We would have had to only let George the Younger take 1/2 of his classes in his eventual freshman year of college to pay for them. They were clearly going to be made by a blind artisan wood-worker so skilled in his craft that paying what amounted to a half a year's college tuition at a private school made absolute sense. To someone. Not to us. So, the windows will be fir and we are going to be crafty and paint them. The casing will still be Oak - so that's that.
Now go take a nap since that mystery has been solved for you :)


3 comments:
I keep meaning to ask.. where the heck is MY room??
Your room is upstairs. It has a really nice attached bathroom with wallpaper that currently has the ability to cause seizures. Hopefully by the time you make it out here I will have stripped it off. If not, we will provide an eye mask or dim lighting!
Love the heated floors. I installed the electric version under my tile when I finished our basement in the house in Ohio. It will be warm and cousy on your tooties:)
Post a Comment