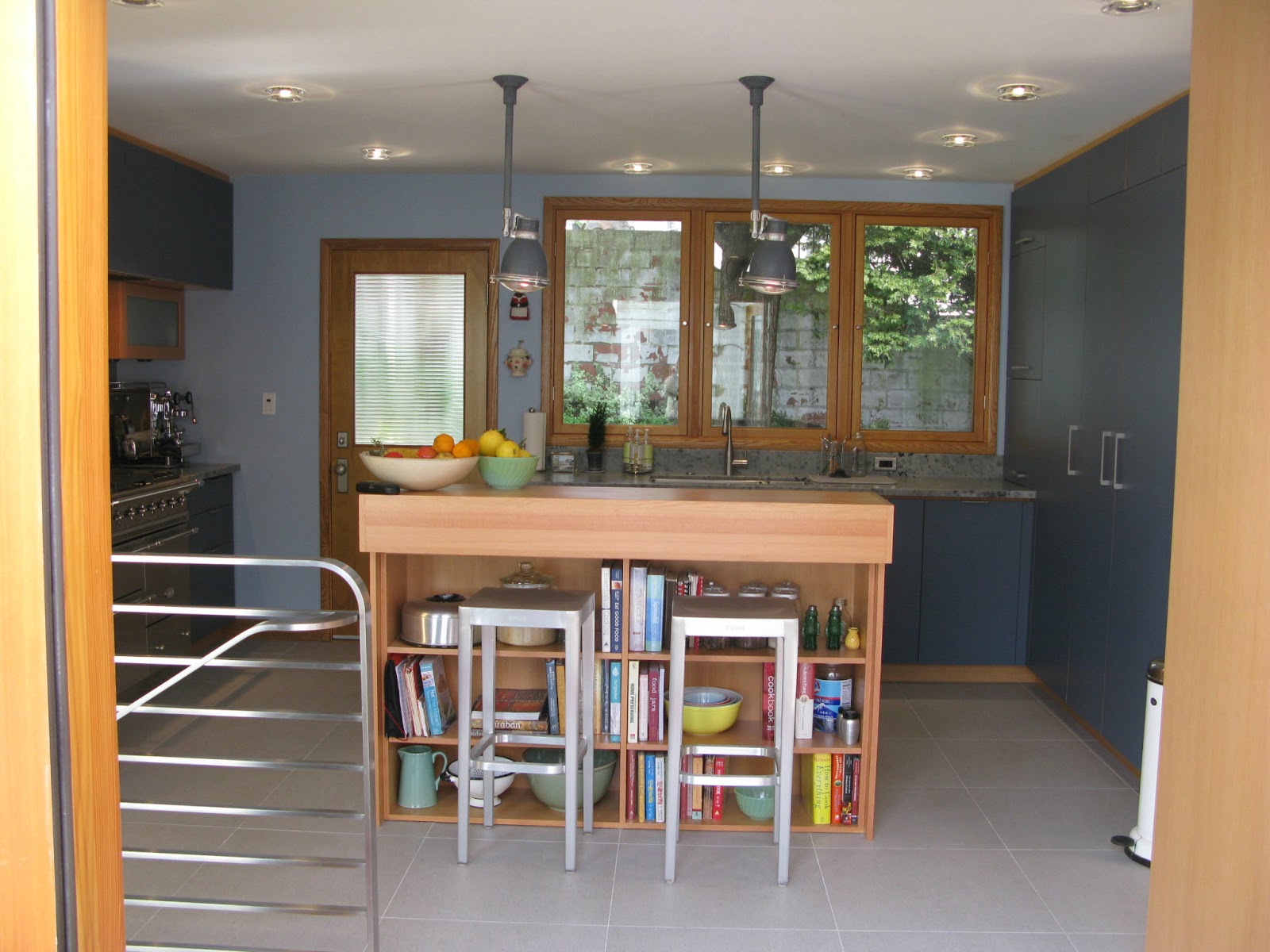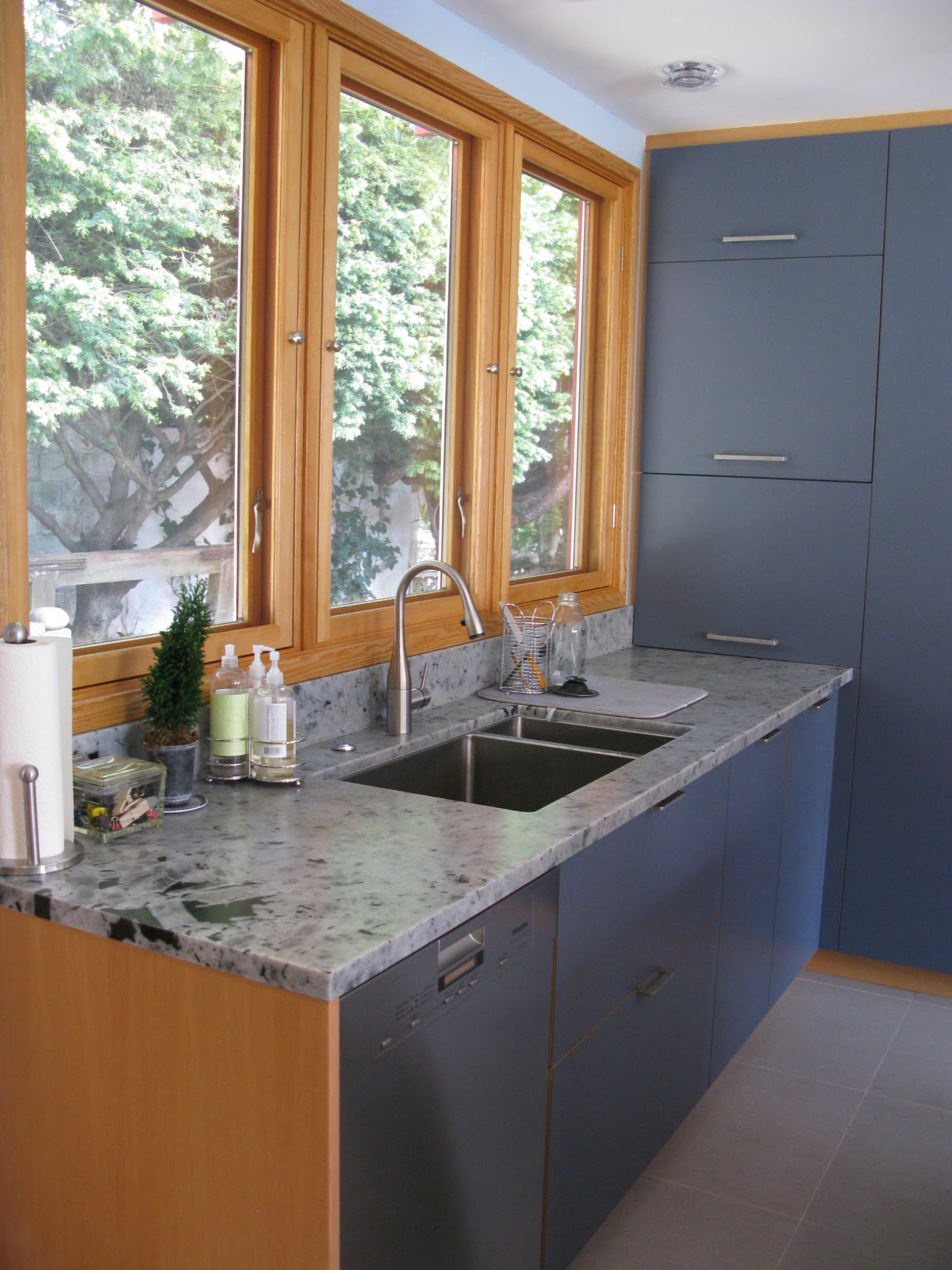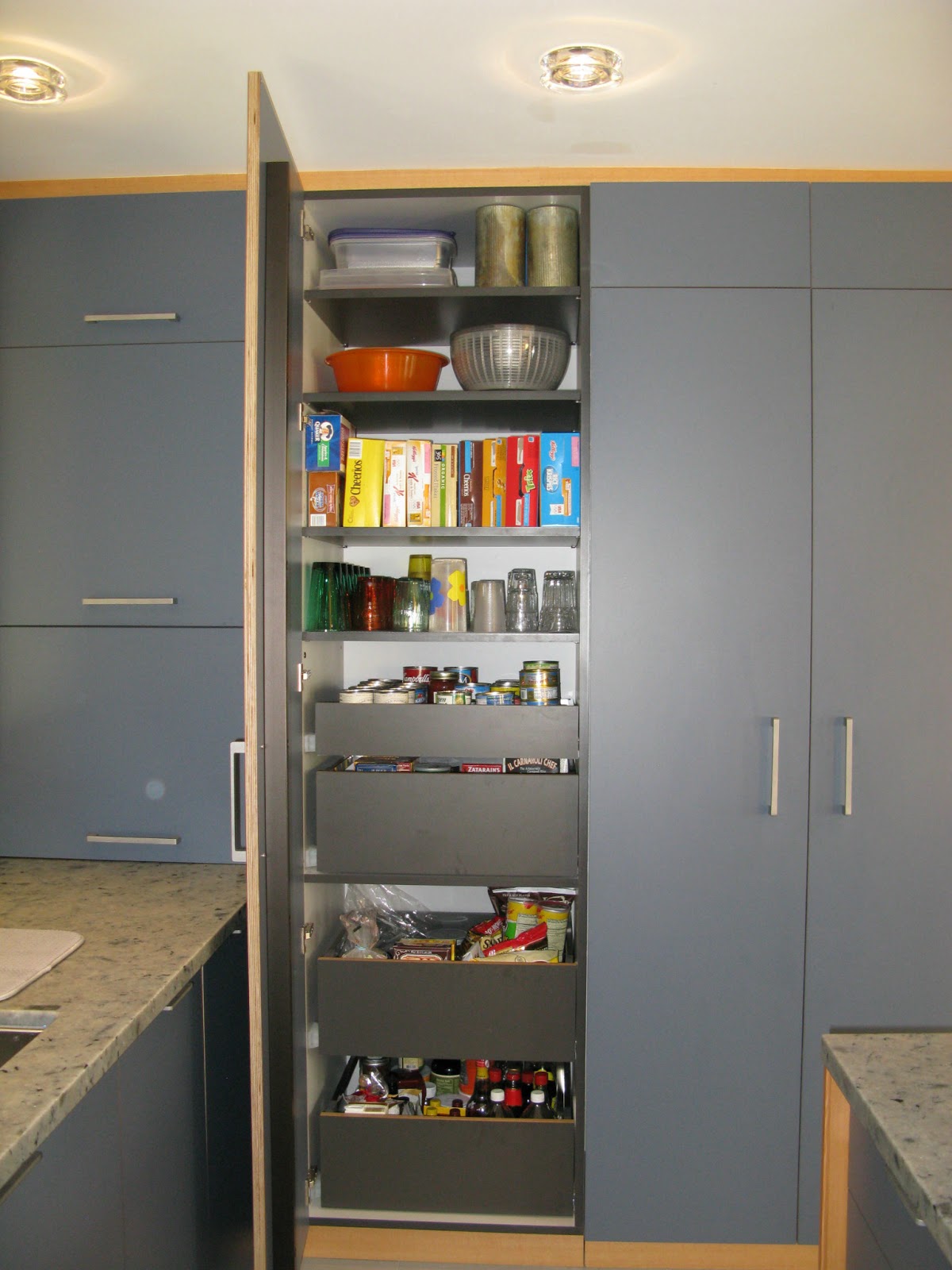Here we are about 2 weeks after the finish of kitchen-new. Most of the punch list has been attended to, except for our swinging door that will be between the dining room and the kitchen, the fixing of the LED light on our sink faucet (yes, George the Elder found that little gem. I guess it's important for doing dishes in the dark??), and the glass in the upper cabinets on the stove wall will be changed out with ribbed glass to match the back door and soon-to-be-hung kitchen/dining door.
I'm still working on putting in the drawer organizers, some were back ordered, some were mis-ordered and some were simply not ordered - - but I'm getting there. My spices are now alphabetized and at least I've got that going for me. And yes, I said alphabetized. You can laugh, but when you're in a hurry looking for oregano - - it's nice to just be able to scan past all those pesky C's - - you know curry, cinnamon and cloves.
I promised some photos of the kitchen-new with our stuff in it - - and today you get those, PLUS an added photo stream of things "behind the doors." I promised this to my sister today, so you all get to snoop as well. Do. Not. Judge. Just because I have capri sun in my cupboards, doesn't make me a bad person....
 |
| View from Atrium. Need a little work on my shelf organization and display, but am so pleased to have these shelves in there! |
 |
| View with "stuff" from top of stairs. |
 |
| Close up view of shelves... Plus, dig those nifty Emeco stools. They're aluminum so they weigh about next to nothing. |
 |
| View of nice big bright windows in kitchen. Our plan for window treatments = none. I don't know if you can tell, but these have really cool pull open screens on them. The screens are on the inside, so you don't wrestle with dirt or spider webs from the exterior. Brilliant! |
 |
| Pantry - - closed... |
 |
| Pantry - Open. Love those drawers. Love those shelves. |
 |
| stove wall with stuff on counters... our vintage canister set, and George the Elder's very high tech coffee machine. I don't drink coffee, so I've no idea how to use it. |
And more for the insides of drawers...Left side first....
 |
| Go ahead -- zoom in if you'd like. Alph on the right. Others on the left.... |
Right side now...
 |
| oil pull out!!! |
 |
| Island with the bar block returned to it's intended state. What I didn't take a photo of was the inside of these drawers. The large middle one has a knife block. The other two are empty so far. I've a feeling that junk will fill them shortly! Far left is a little door that covers the electrical outlet and a port to plug in your computer. |
And now for the insides...Right and Center....
Left side. Can I tell you how much I appeciate having all of our plates and bowls in drawers? Plus, they're right across from the dishwasher, so once you're bended down to start unloading the clean dishes, you just move them across the way to their rightful location. It's a little chunk of organizational heaven...
 |
| The sink wall. |
And the guts....
 |
| Room enough for a very nice sized composte bin!! So San Francisco... |
 |
| We put our recycling in this pull out bin. |
 |
| corner cabinet with kidney shaped thingy in.... |
 |
| corner cabinet with kidney shaped thingy pulled out. |
 |
| The "Tall Wall".... |
Behind the scenes....
 |
| appliance garage. sheer brilliance. |
 |
| The hidden microwave... |
 |
| the pantry |
 |
| Lots of fridge room!!! |
And that is it for the kitchen-new. Pleased it's done, still need to find the right pendants, and I love cooking in it. I didn't say I loved cooking per se, but if I've got to do it - - the place is a real dream to do it in. Go us!















