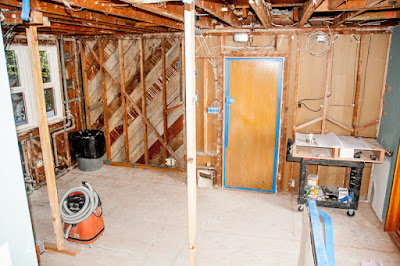Hello Phase II followers! Suffice to say that if life didn't continue to get in the way, I'd get these photos posted on time! These photos were taken Friday morning before a little more work commenced in time for the weekend.
All in all I dub it a "good" week of construction.
Pros:
- Lots of demolition completed!
- Separating wall between kitchen-old and weird closet hallway is nearly gone.
- The space is really opening up and we are jazzed!
Challenges:
- Discovered need to put a supporting beam length-wise in the ceiling to hold up the ceiling and keep the roof from caving in on our kitchen-new. We thought that the ceiling had been reinforced during Phase I, but is wasn't. The necessary strength of the beam determined by our engineers meant that the thickness of the beam made of wood would result in either tearing up the roof above, or creating a bump out in to the ceiling below. Neither of those choices was highly appealing, so we decided to go with steel. The steel can be thinner, so it will fit in the space without protruding out either above or below. More expensive in the short run, but more visually appealing in the long run. Steel will come on Friday... hurrah!
- Turning off of electricity in the kitchen meant no lights in many parts of the upstairs living areas. This was not too terribly inconvenient except at 4:00 in the morning Sunday when I had to get ready in the pitch dark to take H to a volleyball tournament in Sacramento. There was a definite "camping" feel to washing up by flashlight! I hate camping.
- Fridge on back porch was a little hinky. But, on Wednesday I ordered a new fridge for the basement that we had been meaning to get eventually. "Eventually" has a habit of becoming "immediately" during construction, doesn't it? The fridge we had our heart set on is going to take 5 weeks to deliver - - but the very nice appliance place brought over a loaner-fridge for us to use during the duration. Who knew? A loaner-fridge?? It's no beauty, but it keeps things cold and means we don't have to go through 2 zippered doors and on to the back patio to get milk. Works for me.
And now for the pictures....
 |
| Taken from the top of the small stairway towards the swinging door leading to the dining room. |




1 comment:
The space is taking on a new look! Of course, I know you are thrilled with the "loaner frig".
Looking forward to the next installment!
Post a Comment