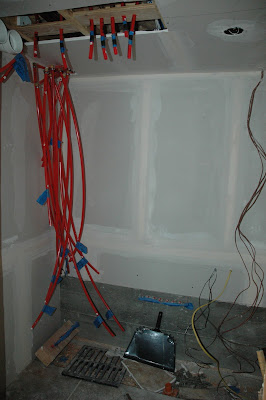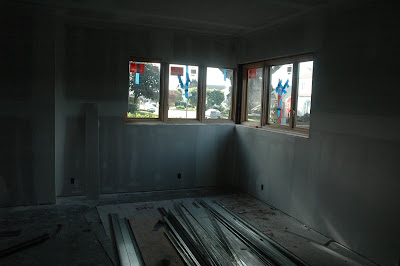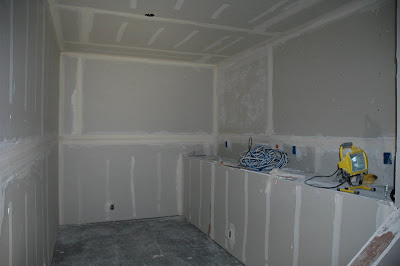 It's been a few weeks since I got my new eyes. I'm absolutely loving it this whole mono-vision gig - - mostly. I've had to go and get different lens to try twice. Both times I need to get them stronger. Stronger on BOTH sides - - so the difference between the two corrections has grown considerably. More magnification right eye. Less magnification left eye. The first pair made me want to throw up in Target. I could focus on anything anywhere. Now - - much better!
It's been a few weeks since I got my new eyes. I'm absolutely loving it this whole mono-vision gig - - mostly. I've had to go and get different lens to try twice. Both times I need to get them stronger. Stronger on BOTH sides - - so the difference between the two corrections has grown considerably. More magnification right eye. Less magnification left eye. The first pair made me want to throw up in Target. I could focus on anything anywhere. Now - - much better!I can see lots of stuff now. I've pretty much conquered inserting and extricating those slippery little discs (fine - - that's an exaggeration, but I'm no longer scratching my corneas every time I attempt to remove them). I am over the moon about my ability to go through time and space reading crap that I never could read without searching around for my glasses. It is freedom - - wonderful freedom.
When I was washing the dishes the other night, I realized that the plates we have been using for some time now have a darling little buffalo on the underside. I, of course, knew that they were called "buffalo china" - - which means they are sort of like plain old diner-ware - - but I had absolutely no friggin idea that there was a little bison rendered on the back. Who knew?
The flip side is that I also realize that I need to pluck my eyebrows more carefully a little more often. Who knew that there were lots of little teeny blondish colored hairs there too? Weird.
Driving - - well driving is an exercise in adjustment. Sure, you can see far. But with only one eye. Sure you can see the dashboard too. But only with one eye. Yesterday I realized that when turning slight left - - and having the rim of the windshield separating the vision of my two eyes that everything to one side was crystal clear. Everything to the other may well have been smeared with Vaseline. And while this weirdly "works" for the most part - - some times I think it might be better if I had the full power of two eyes when driving. (And I kind think that perhaps my fellow drivers might also wish for the same thing...)
Today I went and got some driving glasses - - which are also called "movie" glasses. This was a tad disconcerting as I kept thinking that the level of visual vigilance should be higher while driving than while sitting in a large dark room watching Mama Mia and chomping down on popcorn. Perhaps if a person does come in requesting "movie glasses" the optician has a moral obligation to also suggest that person might also considering using them while operating a large fast moving hunk of metal. I hope so.
All these driving glasses do it correct my already corrected eye in the complete opposite direction. I'm thinking that if I ever try to use them when I don't have my contacts in - I should be able to see Mars fairly clearly on a nice evening. Going from "can't read a damn thing" to "I can read that street sign down the road" is a far piece of correction distance.....
And come to think of it? Now that I will have both "movie" and "driving" glasses, if the occasion should ever arise when I need to drive while simultaneously watching a movie on a large screen - - well, I'll be cooking with gas....
























































