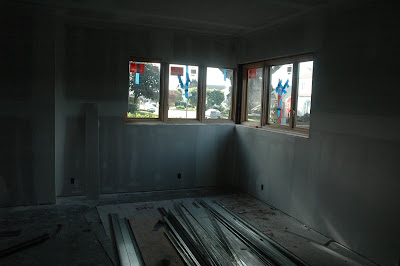Technically the view was of six windows, but they're all in one room. Still. Check out the views inside and out. These are the windows in what will be George the Younger's lair. Check out that these windows exit to ground level. Check out that these will be the windows of a teenager. Know that these can, and will if necessary, be nailed shut :)
Exterior from street:



Interior views. It is incredible how much of a difference a little outside light makes. These windows even provide light to the hallway outside George the Younger's door. There is no door yet, but it will eventually be made of reeded glass, so the light will always be available.


In other progress news: This is the downstairs bathroom. George the Elder and I agree that this might be one of our minor design mistakes. It's going to be a cool bathroom, but we're thinking it's going to be a bit narrow. Could have stolen some space from Henry's room which is a nice size and could been made a wee bit smaller to get another foot in the bath. Alas.
This is a closer view of what will be our shower "niches." There is one on each side of the shower. They will be tiled and will eliminate the need for any kind of shower caddy. All manner of Axe products can be stored in these niches. There are two. Two boys = two niches.
Work continues upstairs to remove any traces of the obsolete forced air heating system that has been replaced with the radiant heat. See ya later ali-grate-ors!

Here's a photo of one of the older baths upstairs that turned out to have a little water leak issue. When they turned on the water they found that it was dripping below. When it was rat slab underneath no one would have known - except maybe the garden gnome who made his home there. Now it sits directly above the lower level electrical panel in the laundry room. Water+electricity=not good. So, they tore out some tile to get to the pipes. Word is still out on how close we can come to matching this vintage tile. Remodeling the upstairs bathrooms is currently slated for Phase 4, meaning it will happen when our grand children are entering medical school. And we don't even have any grandchildren yet. But, yes, full remodel or no - that lovely wall paper is going the way of the dodo. It's just simply brutal.
Stopped by yesterday and saw one more window going in Henry's room. Oodles of excitement. We only have 5 more to go and, of course the mother of all windows - the sky light to be installed. Loads of doors on the schedule, loads of lights, more dry wall, stone in the courtyard and entry way, tile for the bath, cool marmoleum for the laundry room and about a gazillion other little things to be done.
The good news is we are starting to get down to some of the little stuff that GC Paul calls CMIPs. These are the little things that occur during construction (and in our case are some 60 year old weirdies) that need a little somethin-somethin. These are "Contractor Make It Pretty" (CMIP).
And finally, we got the new bid for our interior and exterior railings. We were looking for a streamline mid-century look. For what it's going to cost to get these suckers built and installed - - the word "streamline" can no longer be used. Unless that word can be applied to our outstanding bank balance once we pay the metal worker.



No comments:
Post a Comment