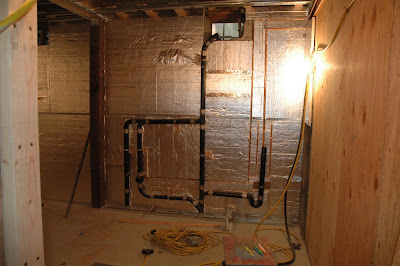I've loaded up a boatload of photos and I wanted them to be in the right order - - but they aren't, so we're going to start with some of the new stuff and then get on to the time elapsed photo journey by area. What I've come to realize is that while I think I am taking similar photos from similar angles every Sunday. I am thinking wrong. I hope you'll get the gist anyways...
First we start with FRAMING! We have:
closets in Henry's room:
 Closets and doors frames shown from inside George The Younger's room:
Closets and doors frames shown from inside George The Younger's room:
We have a view of the framing from standing atop the upper level hallway looking down to George the Younger's room door:

We have INTERIOR stairs!!! No more popping upstairs through closets. No more chinese gymnastics. We just take the stairs. Cool beans - but I have to admit a little less exciting or creative.

New entry stairs from garage to rumpus room:

New stairs from George the Younger's lair to Henry's room:

Walls getting patched!!

We got "wall" in the kitchen!

See trough gone in ceiling? See old door frame removed?

See new ceiling line up close??? We LOVE LOVE LOVE it!

Dec 19:

Dec 26:

Dec 19: light cans installed, framing for wine celler/cabinet is in!

Dec 26: Insulation started!


Dec 19: Garage = work room, but more closet framing is done. Radiant heating is all secured.

Dec 26: H finds his old crutches (a memory of exactly one year ago!), wall closed off to George the Younger's room, garage is filled with electrical stuff and drywall!!!

Dec 26: After contending with much rain - - the stairs are finally poured! We still don't have a front door, but we got stairs!!!

And those stairs are protected by y: YUP, "Protecto Wrap!!"













