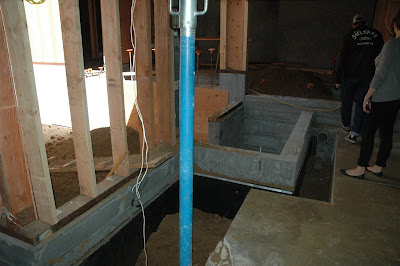We went over on Labor day to check out the place while no labor was going on. George the Elder noted that one of neighbors, who also appears to be excavating something of epic proportions under her house, had HER crew working on Labor Day. I just decided to ignore his indignant comments.
Work continues to progress in the lower level. We got some new interior wall footers poured - - very nice! And, while you can't see it, much work was done waterproofing said walls. Still using that cool shot filled plastic stuff. Also, the pipes were laid for the rest of the underfloor drainage.

Work has started on the upstairs over the last two weeks. See how all the doors have been replaced with the very stylish plywood?

I've visited the upstairs during my weekly visits with GC Paul, so I had been up there already. Shannon and George the Elder were keen to get up there and gander about - but there was a little problem. Can't reach the front door and the back door is locked from the inside with keys. We could go up through the old basement door, but all the ladders were locked and chained to a big strong steel beam. What to do? Obviously, channel our inner circus performer. So, George the Elder and Shannon created a human ladder and - we were in!

Isn't George the Elder's posture amazing? It's clear he's a descendant from a royal polish acrobatic family...

Demolition is ALWAYS the place to start and the upstairs is no exception. Here is the kitchen wall that is in the process of being removed. The wall, rectangular window to the left and all will be removed and the new wall will be built to the left of the rectangular window creating the space for the new stairs to head down to the lower level. You'll go down the stairs from the upper-upper level and then just wrap around to head down to the upper-lower level. Are you confused yet?

Here's a view taken from the top of the upper-upper level. Window on Right will be gone gone gone and the stairs will be directly where the broom is (but wider). There will be a large window that looks out to the atrium by the stairs. Yeah!! Sunlight streaming in to the pink kitchen!! Just kidding. Even though "kitchen" is phase II - I will be taking down the beautiful shiny pink wall paper in the interim. Don't cry too hard.

Next we move down the hall to the beginning of the new "library." We are combing two rooms in the front of the house - the boys' old bedroom and a little nook of a room that in the original 1949 plans for the house is called "The Bindery." Who knows if anything was ever bound in there, but there was some truly nifty old green linoleum in there and some kind of white panelling that, sadly had to go. This is the door way to the new "library." Eventually, all traces of "door" and "jamb" will go and it will just be a smooth entrance.

This shot is taken from the boy's bedroom into the now demolished bindery.

And finally, I wanted to show you the very cool electric wiring system we have in this bad johnny. We are going to leave it as it is. It has a cool vintage name like "rack and pinion" or "spool and thread" (and the minute I publish this I'm going to remember....). Everything is moved to circuit breakers - so no more fuses - and there's no compelling reason to change the whole wiring of the house, so we're not going to.
GC Paul, and his new assistant, Foreman Luke, report that all is going well. Some minor decisions to be made like hardware for new doors and windows, installation of a drain in the garage, replacement of the last remaining vestiges of galvanized plumbing and the never ending search for the right concrete floor finish for the lower level - keep me from getting complacent about the progress.
4 more months they tell me. Keeping up the good fight and hoping we have one of those amazing success stories to tell about how much we LOVE our architect and our builders and how every thing worked out on time and on budget and we continue to send them Christmas cards every year cause we just love 'em so dang much. It's warm in my fantasy world - wanna come and play with me??


1 comment:
Knob & Tube
Post a Comment